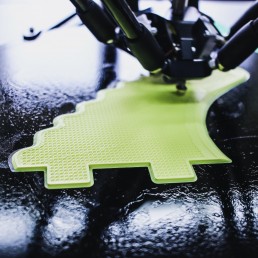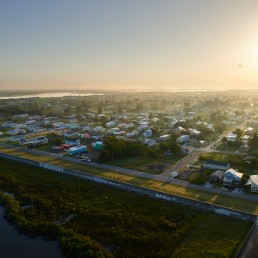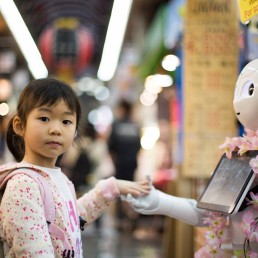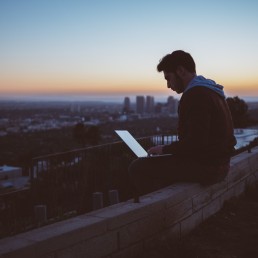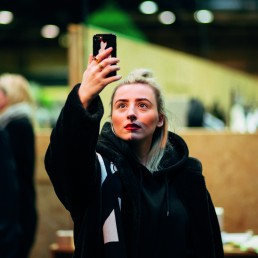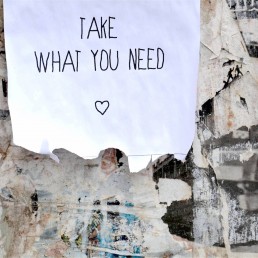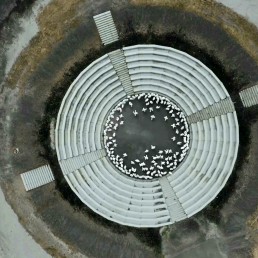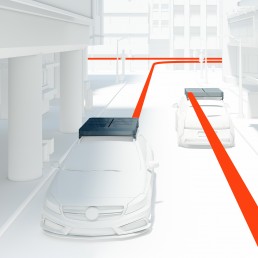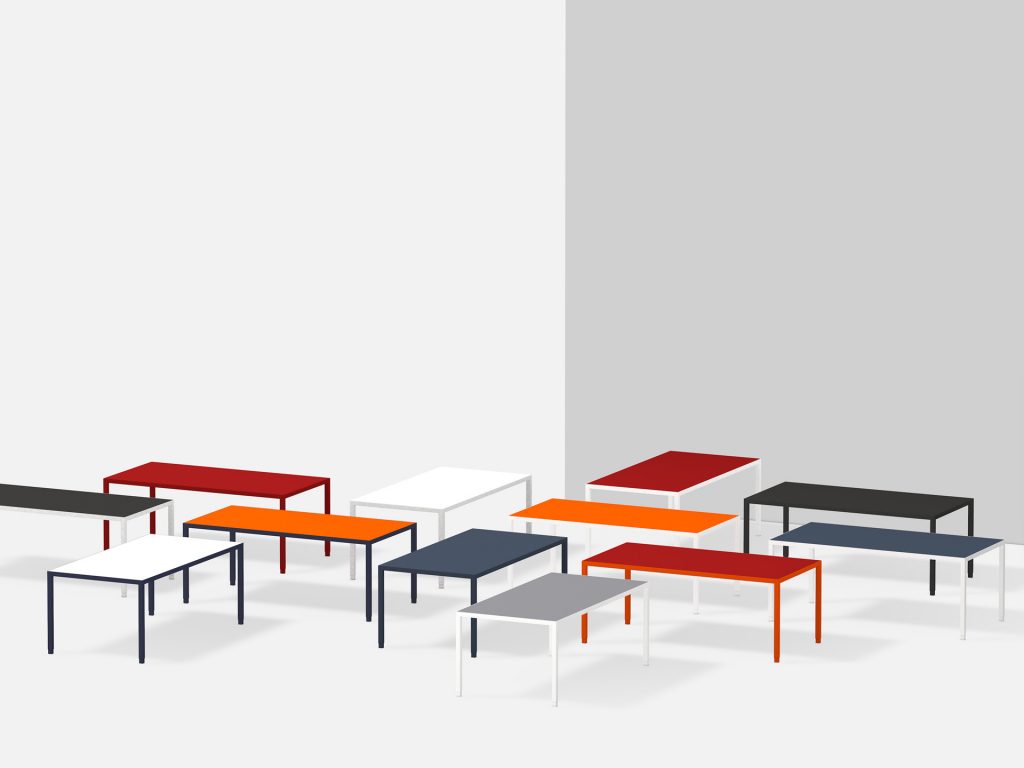
Corporate Interior Design
How Can an Office Become a Living Brand Identity?
By Martin Binder, April 2018, Berlin
Working in an Instagram post: why pretty doesn’t cut it
Search on Instagram or pinterest for “#workplacedesign” and you will find an endless amount of stylish offices with young professionals lounging with their mobile devices in the latest armchairs in pantone’s color of the year. Most images you will find depict open space offices with no clutter (and no storage). It’s hard to tell from these images if what superficially looks like a good place to work really is a functioning workplace. Usually, offices are photographed for publication before or shortly after the staff has moved in. What looks great in the beginning can turn out as a non-functioning work environment pretty soon. The moment when the users of a space move in is be one of the most important phases in a successful interior design project.
Work changes faster than superficial Interior Design can react to
Work environments undergo drastic changes. Not only the tasks and technologies have altered in the past decades, also the office structures change from private cubicles to open plan structures. In 2017, 63% of all offices in Germany are shared – tendency increasing. While the global trend (Instagram can confirm that) clearly continues to favor open plan office spaces, it is evident that most employees are displeased with this development. Open plan offices are attractive for employers because of reduced real estate costs and the potential of increased collaboration among employees. Technological advancements such as electronic filing and outsourcing of storage reduce the need for space tremendously. These aspects are of course relevant, but the risk for the employees’ wellbeing and their work performance should not be ignored: A high noise level and frequent disturbances are among the most relevant stress factors in work environments. On top of this, other influences such as phone calls, conversations with colleagues, instant messengers and social media distract employees immensely. Working in an open space office means multitasking while having to block out distractions.

For designers of office environments this means having to balance out given financial and spatial conditions with the employees’ wellbeing. The biggest benefit of an open space office is the potential for collaboration and synergies among the employees. This potential should not be underestimated since it can make workflows much more efficient than people working separately in their cubicle offices. In order to increase productivity, the collaboration needs to have the ideal spatial surrounding. But also a well designed office space can also fail to live up to its potential when it is not used properly. Workshops and rules of conduct for the users of the space can therefore be very helpful when moving in. Office spaces that work well will not have to be radically changed again after a couple of years. Since work environments are not static, the interior design must be flexible enough to adapt to changing spatial and organizational conditions.
Creating recognizable spaces by avoiding generic design choices
Interior Design can change behavior (that’s another part which you cannot see on Instagram). Many of the current office designs look very similar and it is often hard – if not impossible – to tell from a photograph what the company really does. An interior design can truly be a Corporate Interior Design if it is not generic. What makes the company unique should be communicated though the work environment. A thought through office design therefore does not stay on the surface. Simply selecting colors and furniture or tearing down walls cannot be the way to improve working conditions and create spatial Brand Identities. In this respect, outdoor areas of company buildings often mean unused potential. They can increase the visibility of a company but more importantly they can be very attractive temporary outdoor work places.
Breaking up the word “work” into “activities”
The biggest task for a designer in the beginning of an interior design project is to get to know the people, their work and the company. Getting to know their work means understanding which activities take place in the space. That way, every activity can be assigned a spatial surrounding which ideally suits the work. Talking on the phone requires a different surrounding than an informal meeting with a colleague or the draft of an e-mail. Only an office space which offers the possibility to break up the word “work” into the actual work “activities” can become a truly vibrant and productive environment.
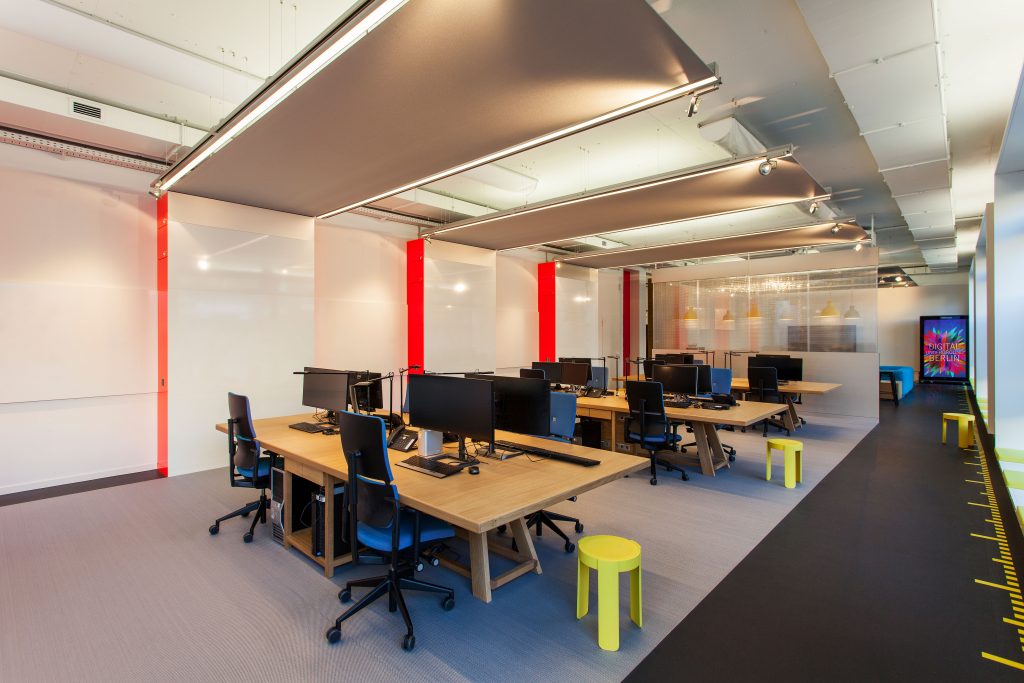
An ideal office provides spaces according to the work that will be done in them, not the other way around. A variety of different areas for different activities is the key to increase the employees’ wellbeing and productivity. In open plan offices the risk of losing focus is especially high. While many employees wish to reduce their work hours per week, there is the tendency of coming earlier and staying longer in order to finish tasks that require concentration. The social acceptance of focus work in a shared office space is an issue of growing importance. When designing a new office space it is crucial to introduce change also in the behavior of the users of the space. The staff needs to be involved in the process in which workshop sessions are highly recommended. Ongoing conversations and chatter may not be a distraction for certain tasks while they may cause major disturbance for focused work.
Furthermore, every person has different capabilities of blocking out noise and controlling their stress level which is why there is not one “right” solution or layout that can be adapted to any office. Nonetheless, noise reduction, ideal lighting conditions and reduction of visual distraction are factors which always have to be considered first. They rarely get the attention they require in an interior design project (this is another component you won’t be able to see on Instagram posts). The right use of today’s products of acoustically effective solutions can reduce the noise in an office to a minimum, natural and artificial light have a huge impact on the atmosphere and structures which make it easy to keep the office free from clutter avoid visual distraction. Still, employees should be able to move around and choose the surrounding that meets their needs in order to get the task on their hands done – like nomads in office spaces. This does not mean the abolishment of individual desks. Secluded areas for focus work and open structures for direct verbal communication should complement the employees’ desk-workspace. The spatial surrounding has to be more than just a pretty backdrop. Peoples’ behavior can be directed by the Corporate Interior Design, processes can be optimized and functionality increased. For certain activities, working at a standing desk might be the right posture, for others sitting at a desk or on a swing can be more effective. Brightness, darkness, spatial generosity and narrowness are tools to create diverse atmospheres.
Working under the open sky
Outdoor areas are inspiring extensions of the office space. The interconnectedness of indoors and outdoors increases the offer of spatial work surroundings to choose. Flexible meeting spaces under the open sky can become highly frequented units of office spaces. Designers can facilitate the use of outdoor areas as temporary work stations by providing electricity, wireless network, sun shading, outdoor furniture, etc. Also in this scenario, workshops are important to properly integrate the outdoor work spaces in order to avoid these areas to be mistaken as recreational areas. Only employees who are encouraged to use external work spaces will use them for certain tasks because they do not have to defend themselves for working outside. Despite of having different work zones, it is important for every individual to have her or his own “base” to walk away from and come back to. Anonymous offices with endless rows of identical desks such as the new Apple Park in Silicon Valley create the feeling of being easily replaceable and augment the stress for the employees.
Bringing the Corporate Identity to life – more than a fresh coat of paint
Offices must meet a variety of expectations as they are now truly becoming extensions of a brand. Interior design is more important than ever as a tool for attracting and retaining applicants. Employees that were asked for the most disruptive factors at work named outdated furnishing (22%), noise level (30%) and lighting conditions (19%) along with other factors. A work space helps to clearly communicate the brand values to visitors, at the same time employees identify with the products and services they sell more easily when they experience the brand values on a daily basis in their work environment. A well executed Corporate Interior Design is more than just using the CI-colors in the carpet or to place the company’s logo on the wall behind the reception counter. The interior design of a company reveals the corporate culture. Less and less employers can afford to ignore the importance of a Corporate Interior Design.
A floor plan says as much about the hierarchies in an office as the dress code and the job titles. Ideally, a Corporate Interior Design is not only visually identifiable with the company but also feels and works like the company. In a law firm the work-activities and therefore the Corporate Interior Design are different than in an advertisement agency or in an IT-Start Up. A company with a major focus on transparency for example can use their Corporate Interior Design to visually communicate this corporate value. The same is valid for reliability, creativity or really any corporate value. That’s why the biggest task for Interior Designers is to understand how a company sees itself, how it wants to develop and what the corporate values are. A holistic approach allows the implementation of the corporate identity from the very beginning of a project. An impeccable Corporate Interior Design represents the company and the people that form the company at its best, it is business card, website and trade-fair booth at the same time – every detail is a puzzle piece of the brand. ■


